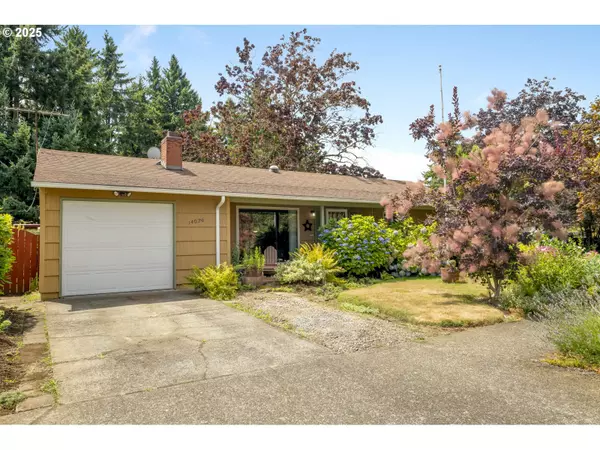UPDATED:
Key Details
Property Type Single Family Home
Sub Type Single Family Residence
Listing Status Active
Purchase Type For Sale
Square Footage 1,282 sqft
Price per Sqft $339
Subdivision Mill Park
MLS Listing ID 725911590
Style Stories1, Ranch
Bedrooms 3
Full Baths 1
Year Built 1964
Annual Tax Amount $4,211
Tax Year 2024
Lot Size 7,405 Sqft
Property Sub-Type Single Family Residence
Property Description
Location
State OR
County Multnomah
Area _143
Zoning R7
Rooms
Basement Crawl Space
Interior
Interior Features Hardwood Floors, Laundry
Heating Forced Air95 Plus
Cooling Central Air
Fireplaces Number 1
Fireplaces Type Wood Burning
Appliance Dishwasher, Free Standing Range, Free Standing Refrigerator
Exterior
Exterior Feature Fenced, Garden, Outbuilding, Raised Beds, Tool Shed, Yard
Parking Features Attached, PartiallyConvertedtoLivingSpace
Garage Spaces 1.0
Roof Type Composition
Accessibility AccessibleEntrance, GarageonMain, GroundLevel, KitchenCabinets, MinimalSteps, OneLevel, Parking, UtilityRoomOnMain, WalkinShower
Garage Yes
Building
Lot Description Level
Story 1
Foundation Concrete Perimeter
Sewer Public Sewer
Water Public Water
Level or Stories 1
Schools
Elementary Schools Menlo Park
Middle Schools Floyd Light
High Schools David Douglas
Others
Senior Community No
Acceptable Financing Cash, Conventional, FHA, VALoan
Listing Terms Cash, Conventional, FHA, VALoan
Virtual Tour https://my.matterport.com/show/?m=Zcpui2Wh2ua&mls=1

HomeSmart Realty Group | Broker Associate | License ID: 201246409 and 20060711
+1(503) 272-6868 | thefurgisonrealtyteam@gmail.com




