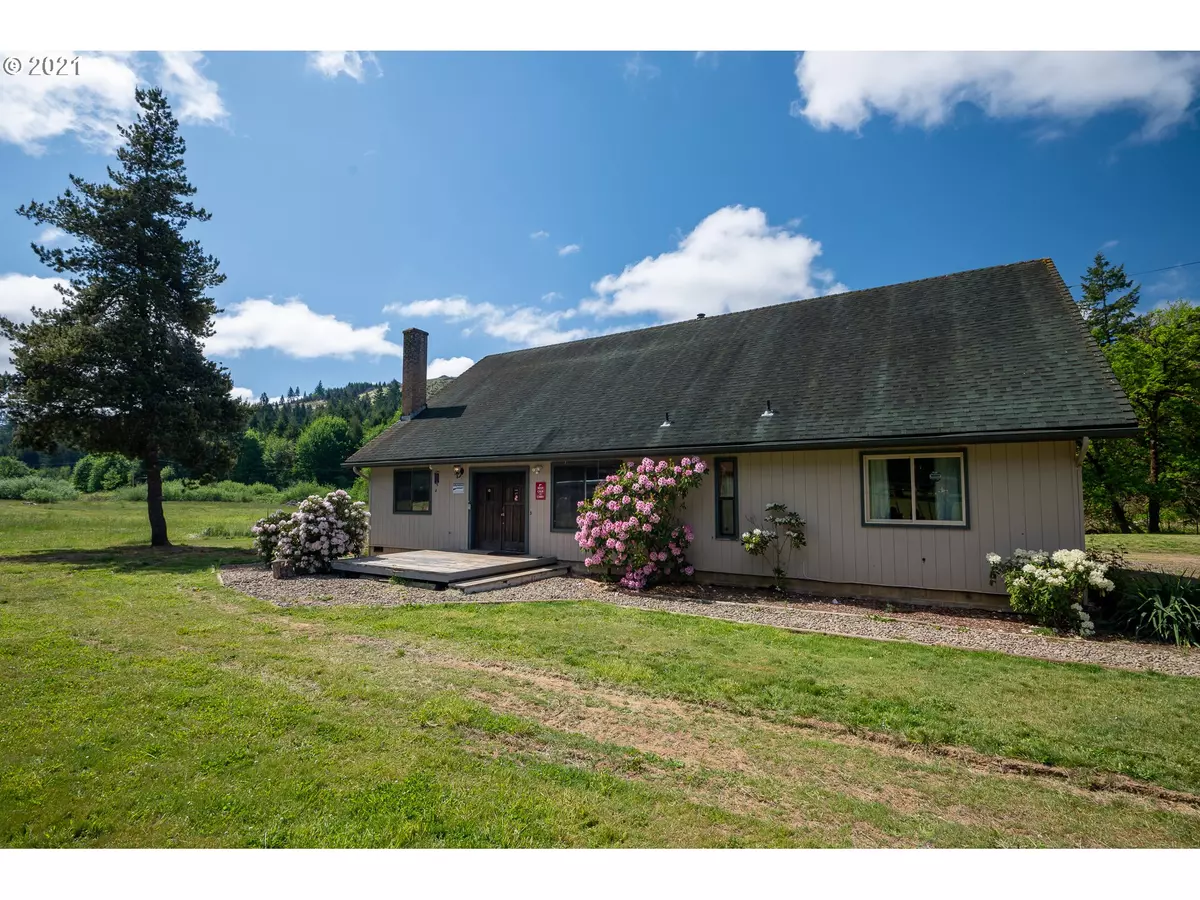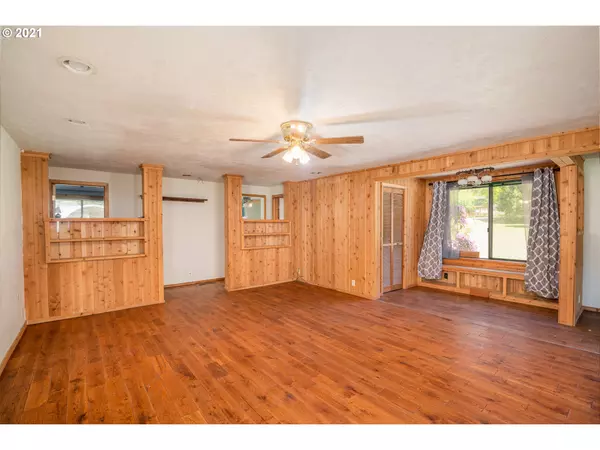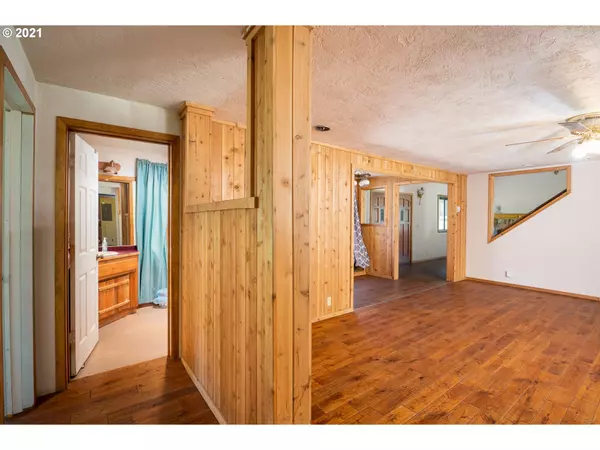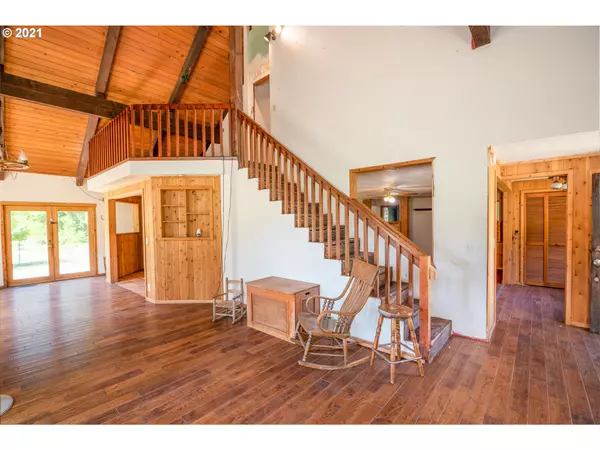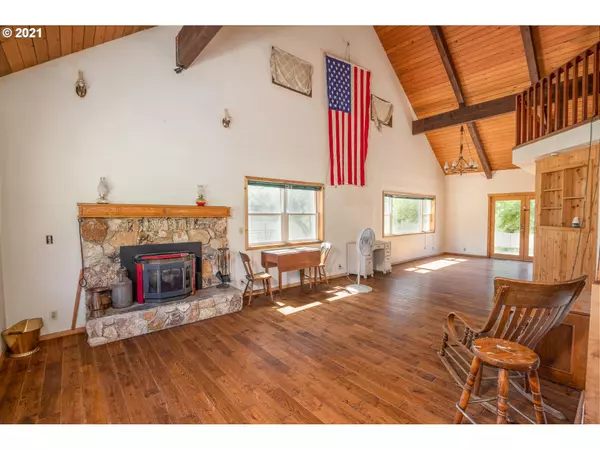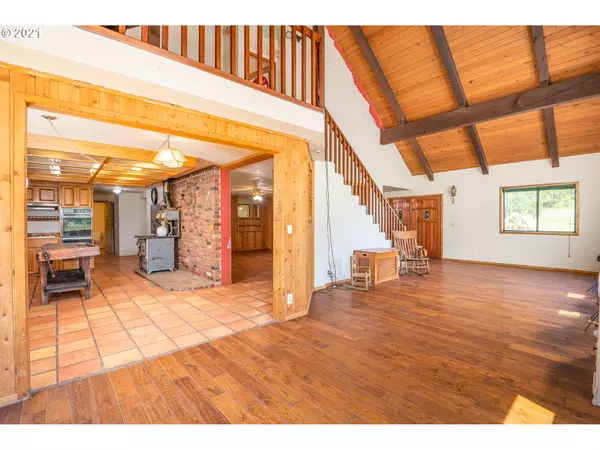Bought with CENTURY 21 The Neil Company RE
$460,000
$475,000
3.2%For more information regarding the value of a property, please contact us for a free consultation.
2 Beds
1.1 Baths
2,833 SqFt
SOLD DATE : 09/22/2021
Key Details
Sold Price $460,000
Property Type Single Family Home
Sub Type Single Family Residence
Listing Status Sold
Purchase Type For Sale
Square Footage 2,833 sqft
Price per Sqft $162
MLS Listing ID 21404462
Sold Date 09/22/21
Style Stories2, Custom Style
Bedrooms 2
Full Baths 1
Year Built 1984
Annual Tax Amount $2,160
Tax Year 2020
Lot Size 6.020 Acres
Property Sub-Type Single Family Residence
Property Description
Beautiful Acreage in Northern Douglas Cty! Spacious Home w/a Rustic Cabin feel, light and bright throughout! Main Floor offers 2 Bedrooms and 1 1/2 Baths, LARGE Pantry w/Barn Door, Oversized Kitchen w/an Antique Cooking Stove, Family/Living Rooms w/all real Hardwood flooring, Laundry Room w/Washer/Dryer! 4 Stall (12x12) Loafing Shed w/Runs 30' long! Upstairs does have roughed-in plumbing, bring your vision to make a lovely Master Ensuite, Loft Area, on a deadend road 30 min's to Roseburg/Eugene.
Location
State OR
County Douglas
Area _265
Zoning AW
Rooms
Basement Crawl Space
Interior
Interior Features Ceiling Fan, Engineered Hardwood, Hardwood Floors, High Ceilings, High Speed Internet, Tile Floor, Vaulted Ceiling, Washer Dryer, Wood Floors
Heating Forced Air
Cooling None
Fireplaces Type Pellet Stove
Appliance Builtin Oven, Builtin Range, Dishwasher, Double Oven, Free Standing Range, Free Standing Refrigerator, Island, Pantry, Range Hood, Stainless Steel Appliance, Tile
Exterior
Exterior Feature Barn, Deck, Fenced, Outbuilding, Private Road, Public Road, R V Parking, R V Boat Storage, Security Lights, Tool Shed, Yard
Parking Features Detached
Garage Spaces 2.0
Waterfront Description Creek
View Territorial
Roof Type Composition
Accessibility MinimalSteps, NaturalLighting
Garage Yes
Building
Lot Description Private
Story 2
Foundation Concrete Perimeter
Sewer Septic Tank, Standard Septic
Water Well
Level or Stories 2
Schools
Elementary Schools North Douglas
Middle Schools North Douglas
High Schools North Douglas
Others
Senior Community No
Acceptable Financing Cash, Conventional, FHA, VALoan
Listing Terms Cash, Conventional, FHA, VALoan
Read Less Info
Want to know what your home might be worth? Contact us for a FREE valuation!

Our team is ready to help you sell your home for the highest possible price ASAP

HomeSmart Realty Group | Broker Associate | License ID: 201246409 and 20060711
+1(503) 272-6868 | thefurgisonrealtyteam@gmail.com


