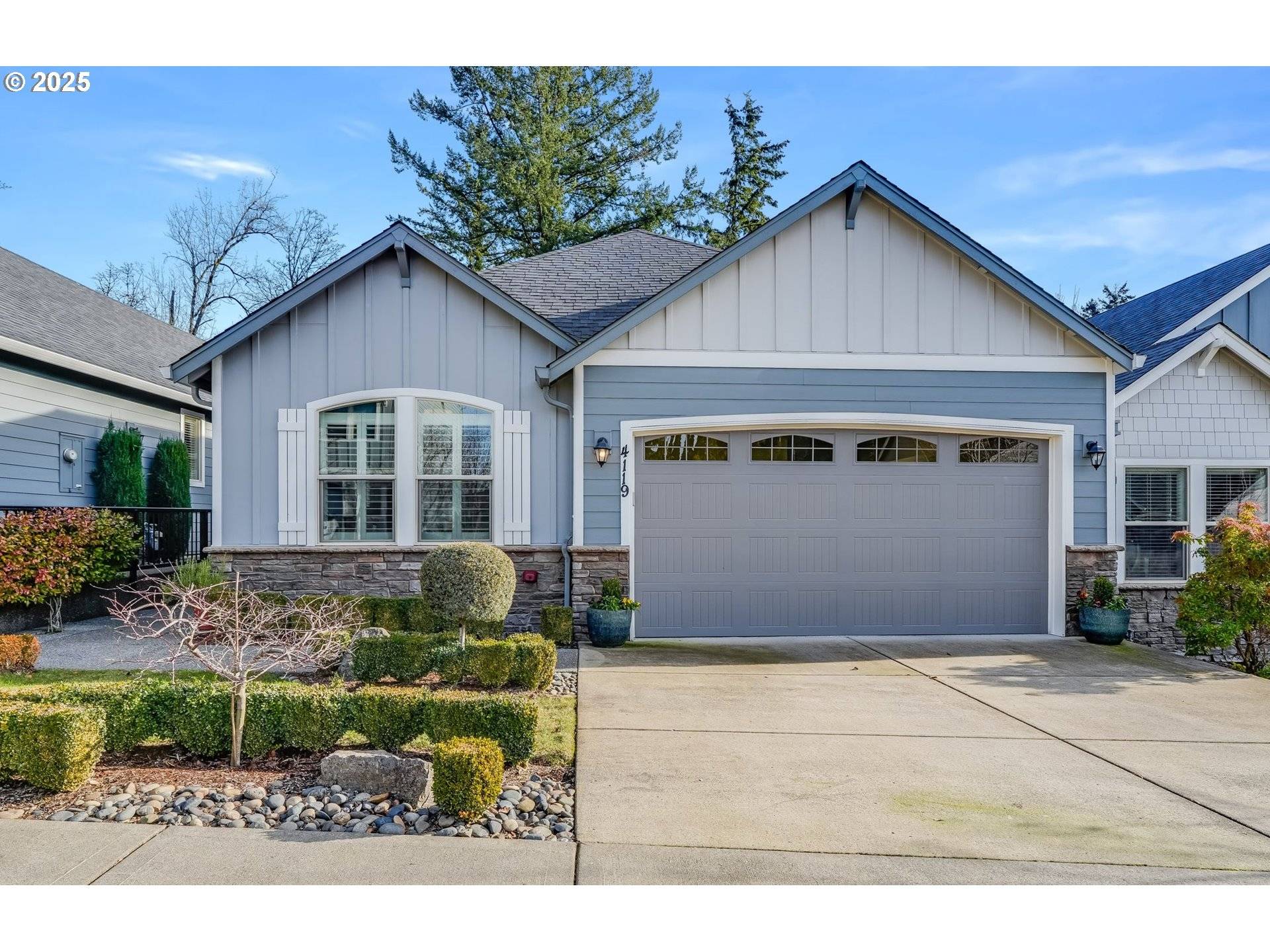Bought with Redfin
$630,000
$625,000
0.8%For more information regarding the value of a property, please contact us for a free consultation.
2 Beds
2 Baths
1,614 SqFt
SOLD DATE : 04/14/2025
Key Details
Sold Price $630,000
Property Type Townhouse
Sub Type Attached
Listing Status Sold
Purchase Type For Sale
Square Footage 1,614 sqft
Price per Sqft $390
MLS Listing ID 181339205
Sold Date 04/14/25
Style Stories1
Bedrooms 2
Full Baths 2
HOA Fees $419/mo
Year Built 2013
Annual Tax Amount $4,505
Tax Year 2024
Lot Size 3,484 Sqft
Property Sub-Type Attached
Property Description
Discover this move-in-ready home offering a perfect blend of style, privacy and convenience. Located in the coveted gated community of the Lakes, this home backs to green space and has custom finishes and thoughtful design details throughout. An extended patio with retractable cover, granite countertops and engineered hardwoods that flow seamlessly through the main living spaces. The vaulted great room is a stunning focal point, featuring built-ins and a cozy gas fireplace, perfect for relaxing or entertaining. The Primary suite offers a tile shower, double vanity, and a spacious walk-in closet. The garage has built in storage and epoxy flooring for a clean and classy feel. Enjoy the convenience of nearby shopping, entertainment, and easy freeway access while still savoring the privacy of this exclusive neighborhood. Ample guest parking ensures you can host friends and family with ease.Don't miss this rare opportunity to live in The Lakes—schedule your private tour today!
Location
State WA
County Clark
Area _27
Rooms
Basement Crawl Space
Interior
Interior Features Ceiling Fan, Garage Door Opener, Granite, High Ceilings, High Speed Internet, Hookup Available, Laundry, Soaking Tub, Tile Floor, Vaulted Ceiling, Wainscoting, Wood Floors
Heating Forced Air95 Plus
Cooling Central Air
Fireplaces Number 1
Fireplaces Type Gas
Appliance Dishwasher, Disposal, Gas Appliances, Granite, Island, Microwave, Pantry, Plumbed For Ice Maker, Stainless Steel Appliance
Exterior
Exterior Feature Covered Deck, Covered Patio, Deck, Patio, Porch, Sprinkler, Yard
Parking Features Attached
Garage Spaces 2.0
View Trees Woods
Roof Type Composition
Accessibility AccessibleDoors, AccessibleHallway, GarageonMain, GroundLevel, MainFloorBedroomBath, MinimalSteps, NaturalLighting, OneLevel, RollinShower, UtilityRoomOnMain
Garage Yes
Building
Lot Description Gated, Green Belt, Level, Trees
Story 1
Foundation Concrete Perimeter
Sewer Public Sewer
Water Public Water
Level or Stories 1
Schools
Elementary Schools Fishers Landing
Middle Schools Shahala
High Schools Mountain View
Others
Senior Community No
Acceptable Financing Cash, Conventional, FHA, VALoan
Listing Terms Cash, Conventional, FHA, VALoan
Read Less Info
Want to know what your home might be worth? Contact us for a FREE valuation!

Our team is ready to help you sell your home for the highest possible price ASAP

HomeSmart Realty Group | Broker Associate | License ID: 201246409 and 20060711
+1(503) 272-6868 | thefurgisonrealtyteam@gmail.com







