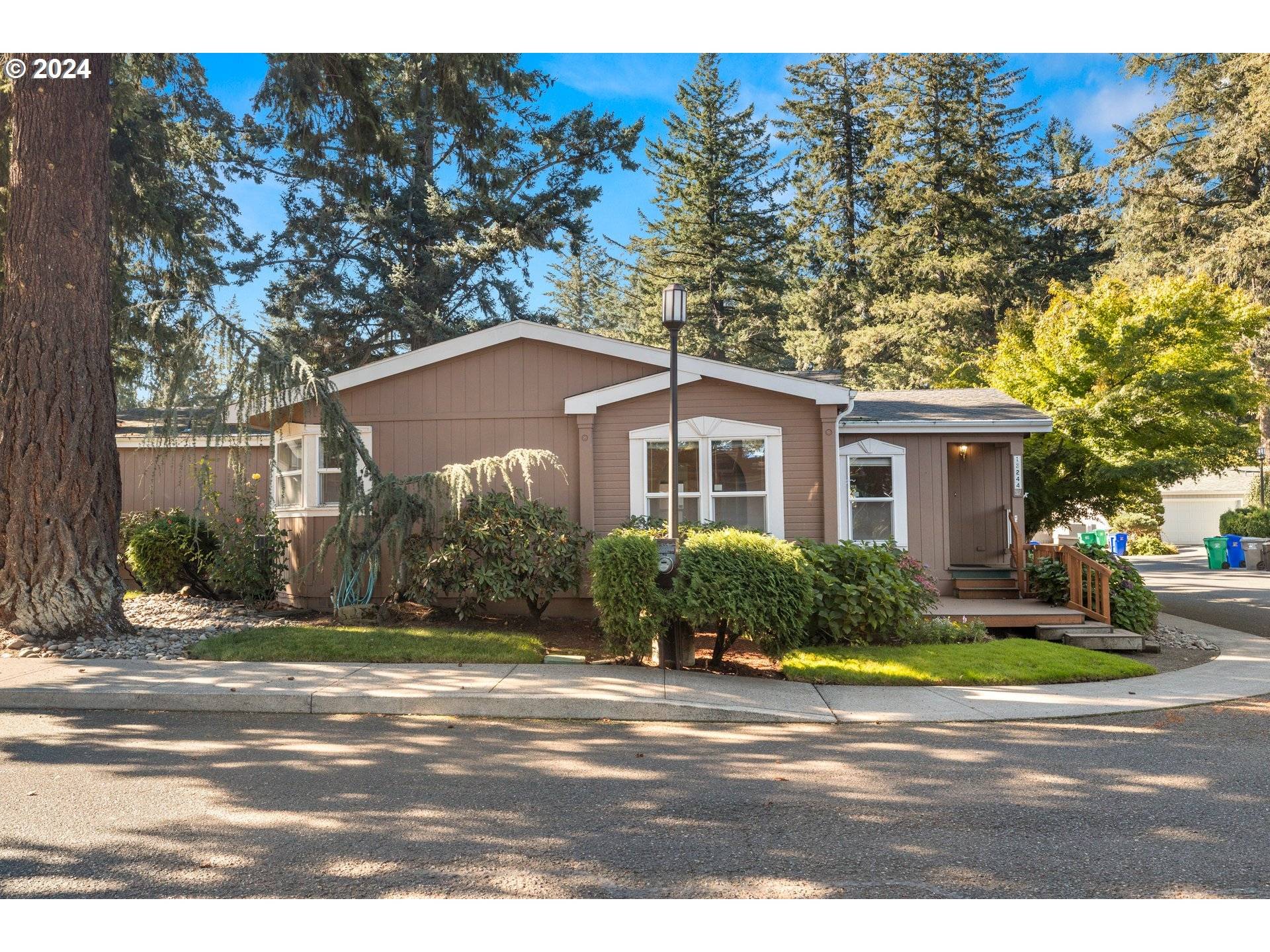Bought with McKenzie-Baker Properties
$164,900
$164,900
For more information regarding the value of a property, please contact us for a free consultation.
2 Beds
2 Baths
1,950 SqFt
SOLD DATE : 04/15/2025
Key Details
Sold Price $164,900
Property Type Manufactured Home
Sub Type Manufactured Homein Park
Listing Status Sold
Purchase Type For Sale
Square Footage 1,950 sqft
Price per Sqft $84
MLS Listing ID 24399981
Sold Date 04/15/25
Style Manufactured Home
Bedrooms 2
Full Baths 2
Land Lease Amount 931.0
Year Built 1995
Annual Tax Amount $1,399
Tax Year 2023
Property Sub-Type Manufactured Homein Park
Property Description
Welcome home! Corner lot with great street appeal! A terrific floorplan with a massive kitchen that boasts floor to ceiling cabinets, a large island and a breakfast nook that you will just love!!! Light and bright, this kitchen is a cook's delight and so much room for all your kitchen gadgets! A wonderful Living room big enough for the whole family to sprawl out on movie nights and the formal dining room is a focal point of the whole house. Generous primary suite features an over the top ensuite bath with a soaker tub plus walk in shower and dual vanities. Second bedroom is generous, and the den is Really Big and can be easily converted into a bedroom. You will love the attached garage and shop for tool time projects and the fenced back yard is easy care (minimalist) landscaping and has a patio for BBQ's. Great location in the heart of SE Portland. Close to schools, public transit and freeways. Wonderful pocket manufactured home community. Monthly lease is 741. per month. Not your typical setting.
Location
State OR
County Multnomah
Area _143
Rooms
Basement Crawl Space
Interior
Interior Features Ceiling Fan, High Ceilings, Laundry, Vinyl Floor
Heating Forced Air
Cooling Heat Pump
Appliance Dishwasher, Free Standing Range, Free Standing Refrigerator, Pantry
Exterior
Exterior Feature Fenced, Yard
Parking Features Attached
Garage Spaces 1.0
Roof Type Composition
Accessibility GarageonMain, MinimalSteps, OneLevel, WalkinShower
Garage Yes
Building
Lot Description Level
Story 1
Foundation Skirting
Sewer Public Sewer
Water Public Water
Level or Stories 1
Schools
Elementary Schools Gilbert Hts
Middle Schools Alice Ott
High Schools David Douglas
Others
Senior Community No
Acceptable Financing Cash, Conventional
Listing Terms Cash, Conventional
Read Less Info
Want to know what your home might be worth? Contact us for a FREE valuation!

Our team is ready to help you sell your home for the highest possible price ASAP

HomeSmart Realty Group | Broker Associate | License ID: 201246409 and 20060711
+1(503) 272-6868 | thefurgisonrealtyteam@gmail.com







