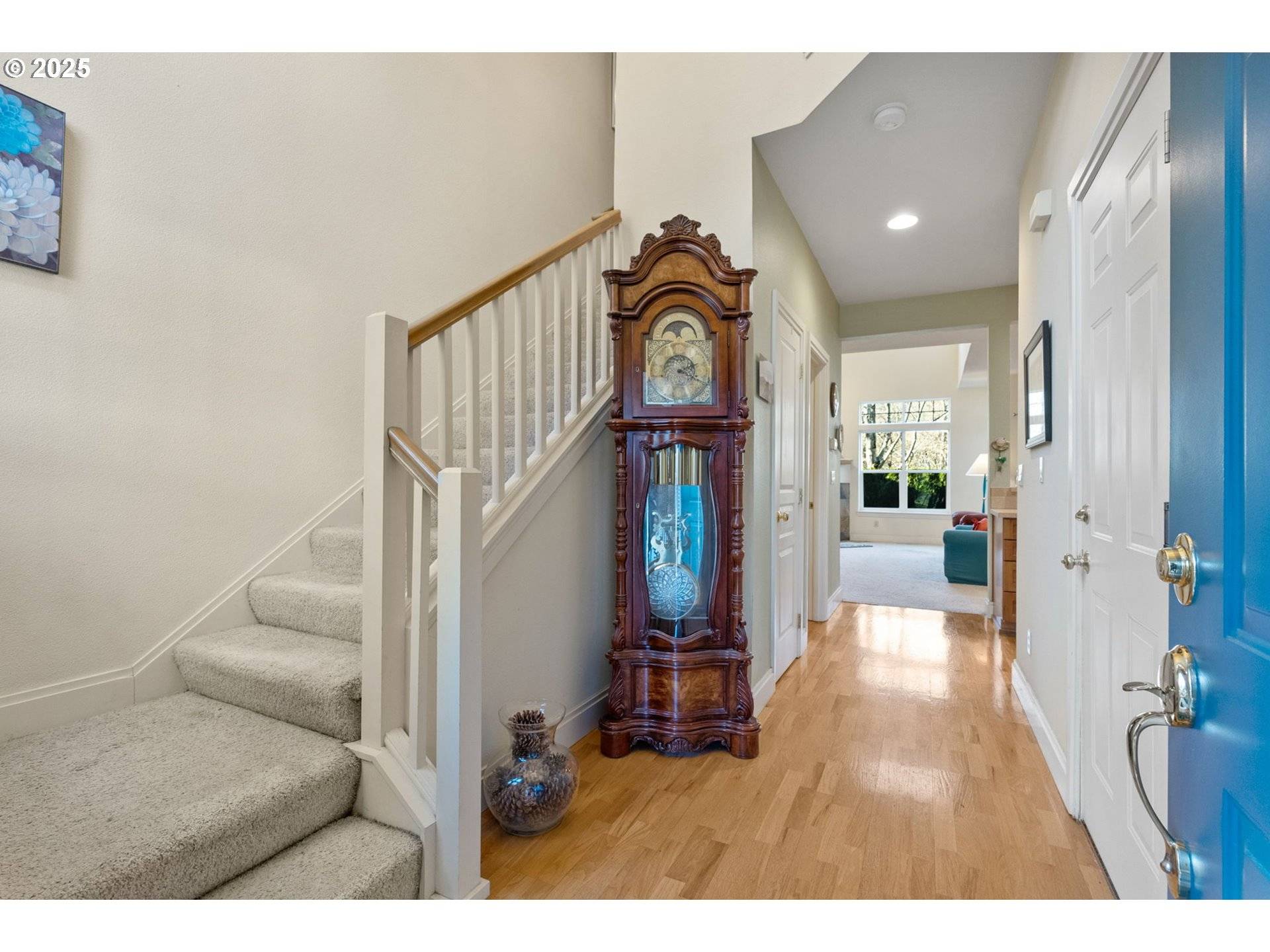Bought with Cascade Hasson Sotheby's International Realty
$402,000
$404,900
0.7%For more information regarding the value of a property, please contact us for a free consultation.
2 Beds
2.1 Baths
1,393 SqFt
SOLD DATE : 04/22/2025
Key Details
Sold Price $402,000
Property Type Townhouse
Sub Type Townhouse
Listing Status Sold
Purchase Type For Sale
Square Footage 1,393 sqft
Price per Sqft $288
Subdivision Greenway, Sorrento
MLS Listing ID 758247772
Sold Date 04/22/25
Style Townhouse, Traditional
Bedrooms 2
Full Baths 2
HOA Fees $280/mo
Year Built 1998
Annual Tax Amount $5,277
Tax Year 2024
Lot Size 1,742 Sqft
Property Sub-Type Townhouse
Property Description
Welcome to 7755 SW Matheny Drive in the Meeker Townhomes community. A friendly neighborhood, privately tucked away in an ideal location to everything, parks, shopping and transportation! This light and bright townhome surrounding by trees welcomes you with dramatic extra tall windows and high ceilings. Facing east and west, you will soak up the rays of the sunshine in the morning and afternoon. This townhome is a sought after two level, pen concept on the main level with access to the deck. A homestead perfect for your daily enjoyment. Upstairs loft is a perfect area to create a den/in-home office/craft area. All new and improved exterior work recently completed by the HOA, all new siding, exterior paint, roof, windows and sliding door. Come and make this darling home yours!
Location
State OR
County Washington
Area _150
Rooms
Basement Crawl Space
Interior
Interior Features Garage Door Opener, Hardwood Floors, High Ceilings, Soaking Tub, Vinyl Floor, Wallto Wall Carpet, Washer Dryer
Heating Forced Air
Cooling Air Conditioning Ready
Fireplaces Number 1
Fireplaces Type Gas
Appliance Dishwasher, Disposal, Free Standing Range, Free Standing Refrigerator, Microwave, Range Hood, Stainless Steel Appliance
Exterior
Exterior Feature Deck
Parking Features Attached
Garage Spaces 1.0
View Seasonal
Roof Type Composition
Accessibility GarageonMain, WalkinShower
Garage Yes
Building
Lot Description Commons, Level, On Busline, Trees
Story 2
Foundation Concrete Perimeter
Sewer Public Sewer
Water Public Water
Level or Stories 2
Schools
Elementary Schools Greenway
Middle Schools Conestoga
High Schools Southridge
Others
HOA Name Convenient location to shopping, parks and transportation. Lovely private setting.
Senior Community No
Acceptable Financing Cash, Conventional
Listing Terms Cash, Conventional
Read Less Info
Want to know what your home might be worth? Contact us for a FREE valuation!

Our team is ready to help you sell your home for the highest possible price ASAP

HomeSmart Realty Group | Broker Associate | License ID: 201246409 and 20060711
+1(503) 272-6868 | thefurgisonrealtyteam@gmail.com







