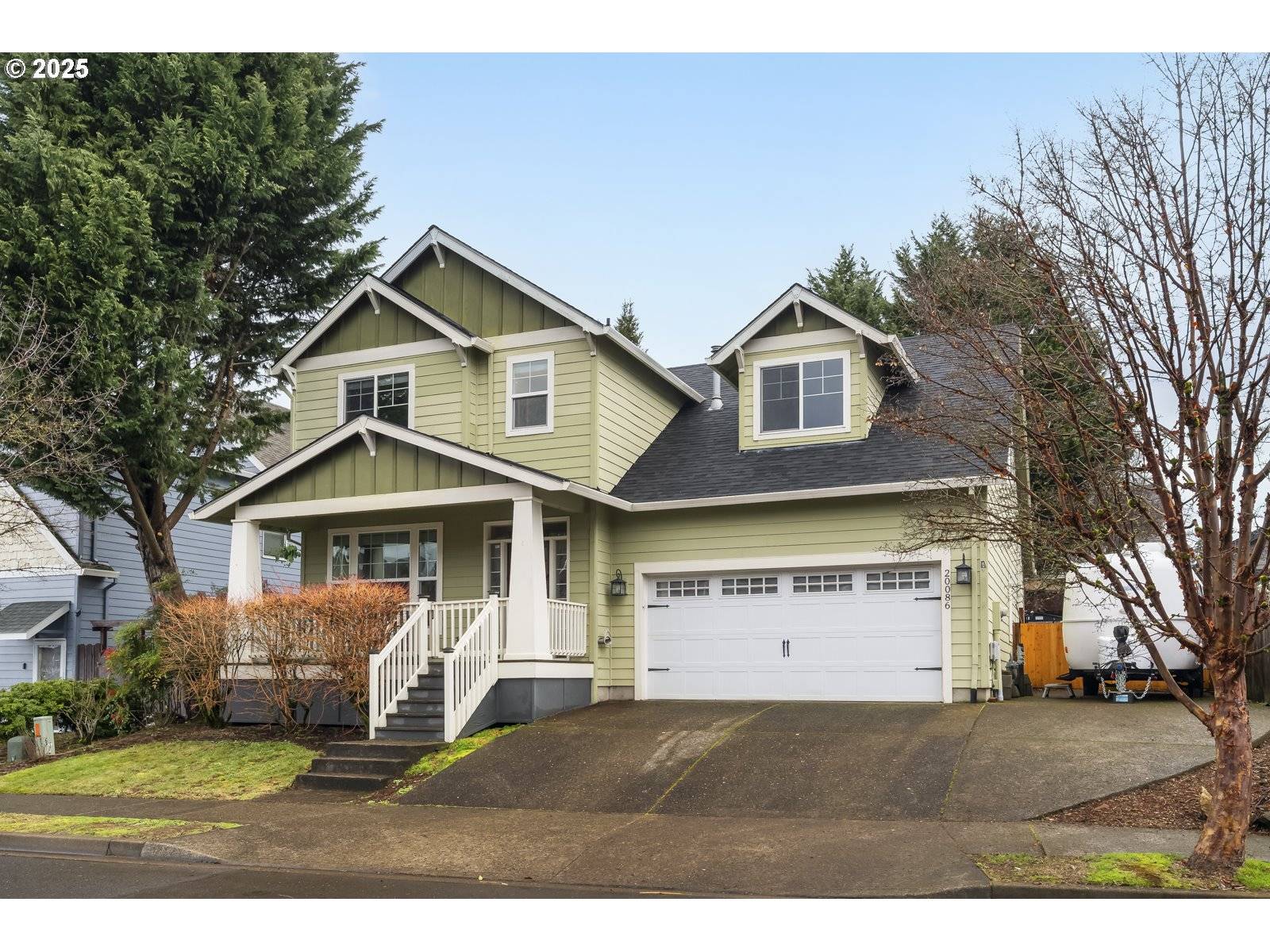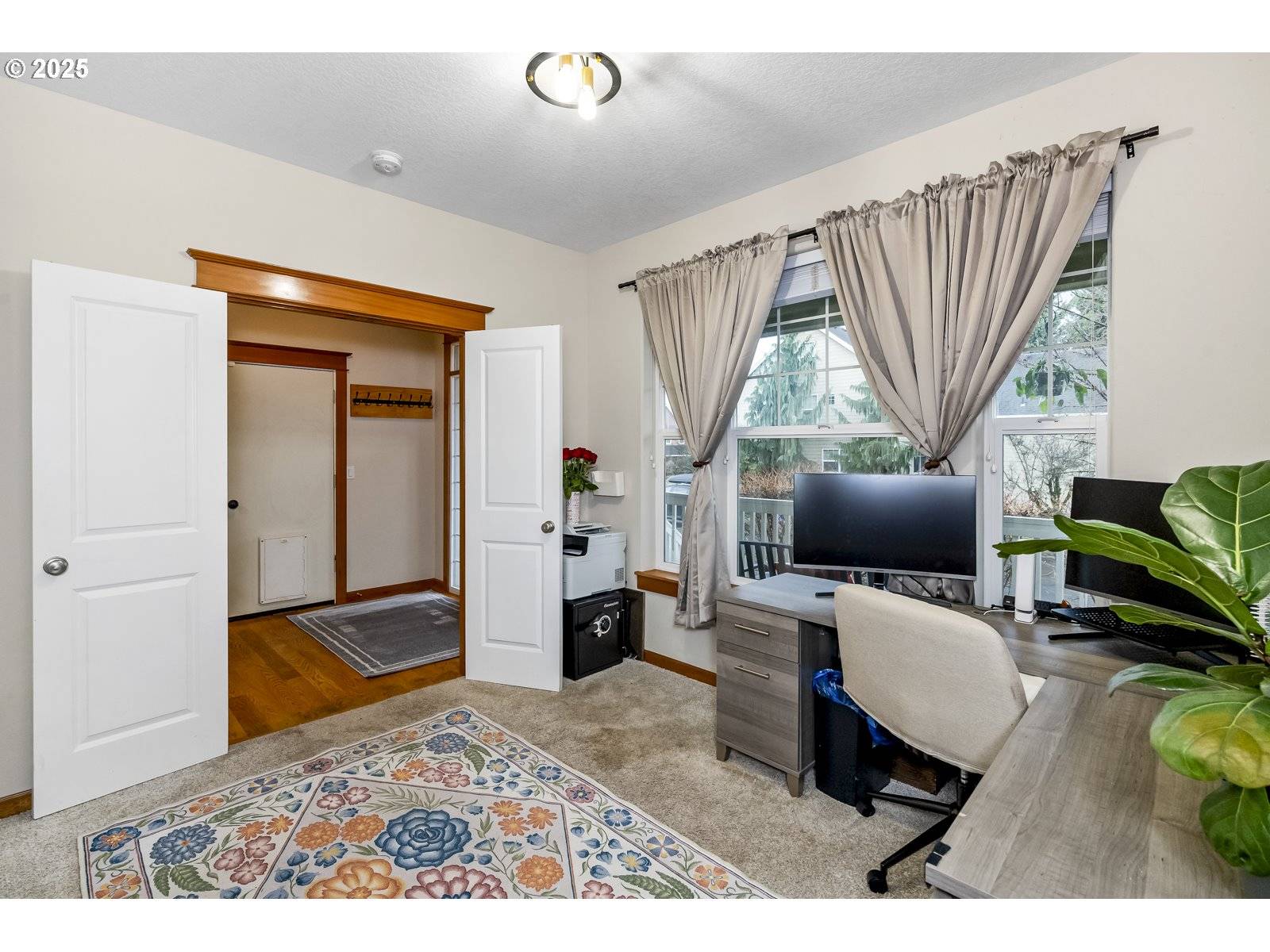Bought with Georgetown Realty Inc.
$665,000
$665,000
For more information regarding the value of a property, please contact us for a free consultation.
4 Beds
2.1 Baths
2,351 SqFt
SOLD DATE : 04/18/2025
Key Details
Sold Price $665,000
Property Type Single Family Home
Sub Type Single Family Residence
Listing Status Sold
Purchase Type For Sale
Square Footage 2,351 sqft
Price per Sqft $282
Subdivision Glen Oak Meadows
MLS Listing ID 605194630
Sold Date 04/18/25
Style Stories2, Craftsman
Bedrooms 4
Full Baths 2
Year Built 2004
Annual Tax Amount $6,464
Tax Year 2024
Lot Size 6,534 Sqft
Property Sub-Type Single Family Residence
Property Description
Tucked into a quiet pocket of Oregon City, this updated Modern Craftsman is dialed in for relaxed, comfortable living. Thoughtful updates blend style with function, offering everyday luxuries and total peace of mind. The heart of the home is undeniably the expansive gourmet kitchen, fully refreshed in 2022 with freshly painted cabinets, quartz counters, tile backsplash, high-end SS appliances including a Fulgor Milano Italian gas range, smart LG fridge, and a show-stopping island. Storage galore, large pantry, self-rising pullout for your KitchenAid, and the dreamiest layout (yes, the perfect kitchen triangle)...chef's kiss! The open-concept main level creates a natural flow between the kitchen, dining, and living spaces—ideal for entertaining, gathering, or just enjoying daily life. Hardwood floors where you want them, cozy carpet where it counts. The flexible layout works for just about any lifestyle. Upstairs, the vaulted primary suite impresses with two walk-in closets and an attached bath w/ dual vanity + walk-in shower. Two more spacious bedrooms, a second full bath, laundry, and a huge bonus room (plus a main-level office!) offer endless possibilities—WFH, home gym, playroom, art studio, library? You choose! Plenty of spaces to unwind—snuggle up by the gas fireplace, sip your morning coffee on the front porch, or host a Friday movie night in the massive flex/family room. Out back, the large, flat, fenced yard is ready for action: a new shed with attached decking, a platform deck w/ gas line perfect for BBQs, sprinkler system and RV parking. The 3-car garage? A dream, with a workshop space, utility sink, and loads of loft storage.Major updates? Already done. Brand new roof & gutters (2025), AC, furnace, water heater & backflow valve (2024). No HOA. Close to shopping, schools, and golf. 25 minutes to the airport, 60 min to Hood. All that's left to do is move in!
Location
State OR
County Clackamas
Area _146
Rooms
Basement Crawl Space
Interior
Interior Features Air Cleaner, Ceiling Fan, Garage Door Opener, Hardwood Floors, High Ceilings, Laundry, Quartz, Vaulted Ceiling, Wallto Wall Carpet
Heating Forced Air
Cooling Central Air
Fireplaces Number 1
Fireplaces Type Gas
Appliance Dishwasher, Disposal, E N E R G Y S T A R Qualified Appliances, Free Standing Gas Range, Free Standing Refrigerator, Gas Appliances, Island, Pantry, Plumbed For Ice Maker, Quartz, Range Hood, Solid Surface Countertop, Stainless Steel Appliance, Tile
Exterior
Exterior Feature Deck, Fenced, Gas Hookup, Porch, R V Parking, Sprinkler, Tool Shed, Workshop, Yard
Parking Features Attached, Oversized, Tandem
Garage Spaces 3.0
Roof Type Composition
Accessibility GarageonMain
Garage Yes
Building
Lot Description Level, Private
Story 2
Foundation Concrete Perimeter
Sewer Public Sewer
Water Public Water
Level or Stories 2
Schools
Elementary Schools Beavercreek
Middle Schools Tumwata
High Schools Oregon City
Others
Senior Community No
Acceptable Financing Cash, Conventional, FHA, VALoan
Listing Terms Cash, Conventional, FHA, VALoan
Read Less Info
Want to know what your home might be worth? Contact us for a FREE valuation!

Our team is ready to help you sell your home for the highest possible price ASAP

HomeSmart Realty Group | Broker Associate | License ID: 201246409 and 20060711
+1(503) 272-6868 | thefurgisonrealtyteam@gmail.com







