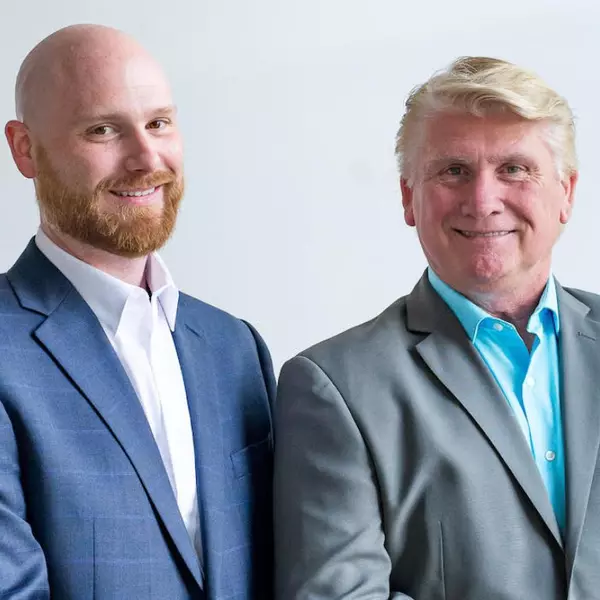Bought with Windermere RE Lane County
$1,015,000
$1,015,000
For more information regarding the value of a property, please contact us for a free consultation.
3 Beds
2 Baths
2,854 SqFt
SOLD DATE : 05/30/2025
Key Details
Sold Price $1,015,000
Property Type Single Family Home
Sub Type Single Family Residence
Listing Status Sold
Purchase Type For Sale
Square Footage 2,854 sqft
Price per Sqft $355
MLS Listing ID 601576350
Sold Date 05/30/25
Style Stories2
Bedrooms 3
Full Baths 2
Year Built 1945
Annual Tax Amount $11,738
Tax Year 2024
Lot Size 0.770 Acres
Property Sub-Type Single Family Residence
Property Description
A Rare Urban Sanctuary! This Retro-inspired retreat is tucked within a lush, forested setting; close to the Friendly Neighborhood, great shopping, and entertainment. Originally built in 1945, this distinctive residence has been thoughtfully renovated while preserving its bold architectural character. Step inside to discover hardwood floors, custom built-ins, and striking design elements throughout, including a charming built-in restaurant-style booth and a spacious formal dining area crowned by a dramatic custom barrel ceiling. The kitchen is a standout, featuring vaulted ceilings, custom handcrafted birch cabinets in the style of Heywood Wakefield moderne, granite countertops, and a generous prep island, ideal for culinary adventures or entertaining. The upper-level owner's suite feels like a serene escape, offering a built-in bench overlooking peaceful views of the private grounds, dual walk-in closets, and a beautifully tiled ensuite bath with double vanities and a custom shower. For everyday ease, a rear entrance leads to convenient main-level access; perfect for guests or seamless unloading. The main-level provides two bedrooms, and a charming spacious bathroom with a luxurious 6-foot Kohler anniversary birthday bathtub. Set on .77 acres, the outdoor living is just as impressive, with a serene pool, expansive patio for entertaining, lush landscaping, and ample parking. A separate garage/shop with finished space above adds versatility for storage, an office, workout room, or hobby space.
Location
State OR
County Lane
Area _244
Zoning R-1
Interior
Interior Features Granite, Hardwood Floors, High Ceilings, Soaking Tub, Vaulted Ceiling
Heating Forced Air
Cooling Central Air
Fireplaces Number 1
Fireplaces Type Wood Burning
Appliance Appliance Garage, Builtin Oven, Builtin Refrigerator, Cooktop, Down Draft, Gas Appliances, Granite, Island, Pantry, Stainless Steel Appliance
Exterior
Exterior Feature Garden, In Ground Pool, Outbuilding, Patio, Second Garage, Yard
Parking Features Attached, Detached
Garage Spaces 3.0
View Trees Woods
Roof Type Composition
Garage Yes
Building
Lot Description Gentle Sloping, Trees
Story 2
Foundation Concrete Perimeter
Sewer Public Sewer
Water Public Water
Level or Stories 2
Schools
Elementary Schools Adams
Middle Schools Arts & Tech
High Schools Churchill
Others
Senior Community No
Acceptable Financing Cash, Conventional, FHA, VALoan
Listing Terms Cash, Conventional, FHA, VALoan
Read Less Info
Want to know what your home might be worth? Contact us for a FREE valuation!

Our team is ready to help you sell your home for the highest possible price ASAP

HomeSmart Realty Group | Broker Associate | License ID: 201246409 and 20060711
+1(503) 272-6868 | thefurgisonrealtyteam@gmail.com







