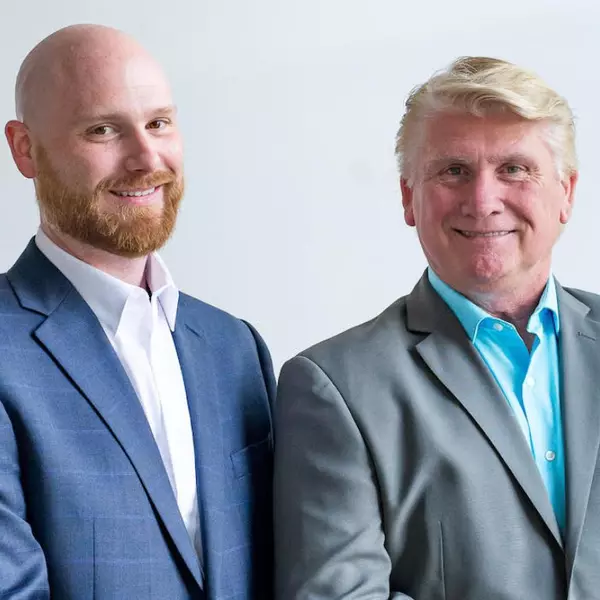Bought with Berkshire Hathaway HomeServices NW Real Estate
$567,000
$575,000
1.4%For more information regarding the value of a property, please contact us for a free consultation.
4 Beds
2.1 Baths
2,591 SqFt
SOLD DATE : 07/22/2025
Key Details
Sold Price $567,000
Property Type Single Family Home
Sub Type Single Family Residence
Listing Status Sold
Purchase Type For Sale
Square Footage 2,591 sqft
Price per Sqft $218
MLS Listing ID 603861232
Sold Date 07/22/25
Style Stories2, Contemporary
Bedrooms 4
Full Baths 2
Year Built 2000
Annual Tax Amount $4,019
Tax Year 2024
Lot Size 6,098 Sqft
Property Sub-Type Single Family Residence
Property Description
Open House SUN 11am-1pm (6/22). Welcome to this beautifully maintained 4-bedroom, 2.5-bath home offering comfort, space, and thoughtful upgrades throughout. Step inside to discover hard surface flooring throughout the entire home—porcelain ceramic tile on the main level and durable laminate upstairs. Soaring ceilings in the living room create an airy, open feel, while the cozy gas fireplace in the family room invites relaxation.The well-appointed kitchen features tile flooring, an eating bar, a separate dining area, ample cabinetry, and included appliances—making it ideal for everyday living and entertaining. Upstairs, the spacious primary suite is a true retreat with vaulted ceilings, a generous walk-in closet, dual sinks, a soaking tub, and a separate walk-in shower. The oversized 3-car garage offers excellent built-in cabinetry and shelving for exceptional storage and workspace. Additional highlights include a 5-year-young roof, a modern heat pump system for efficient heating and cooling, and overall pride of ownership throughout the home. Step outside into your private backyard sanctuary—backed by a wide greenspace buffer for unmatched privacy. Enjoy the beautifully manicured landscaping and tranquil water feature that make this outdoor space a peaceful escape from the everyday. Don't miss your chance to own this move-in-ready gem that blends comfort, function, and serenity in one remarkable package!
Location
State WA
County Clark
Area _62
Rooms
Basement Crawl Space
Interior
Interior Features Ceiling Fan, Garage Door Opener, High Ceilings, High Speed Internet, Laminate Flooring, Laundry, Soaking Tub, Tile Floor, Vaulted Ceiling
Heating Forced Air, Heat Pump
Cooling Heat Pump
Fireplaces Number 1
Fireplaces Type Gas
Appliance Dishwasher, Disposal, Free Standing Range, Microwave, Plumbed For Ice Maker
Exterior
Exterior Feature Fenced, Patio, Water Feature, Yard
Parking Features Attached, ExtraDeep, Oversized
Garage Spaces 3.0
View Trees Woods
Roof Type Composition
Garage Yes
Building
Lot Description Level, Public Road
Story 2
Sewer Public Sewer
Water Public Water
Level or Stories 2
Schools
Elementary Schools Glenwood
Middle Schools Laurin
High Schools Prairie
Others
Senior Community No
Acceptable Financing Cash, Conventional, FHA, VALoan
Listing Terms Cash, Conventional, FHA, VALoan
Read Less Info
Want to know what your home might be worth? Contact us for a FREE valuation!

Our team is ready to help you sell your home for the highest possible price ASAP

HomeSmart Realty Group | Broker Associate | License ID: 201246409 and 20060711
+1(503) 272-6868 | thefurgisonrealtyteam@gmail.com







