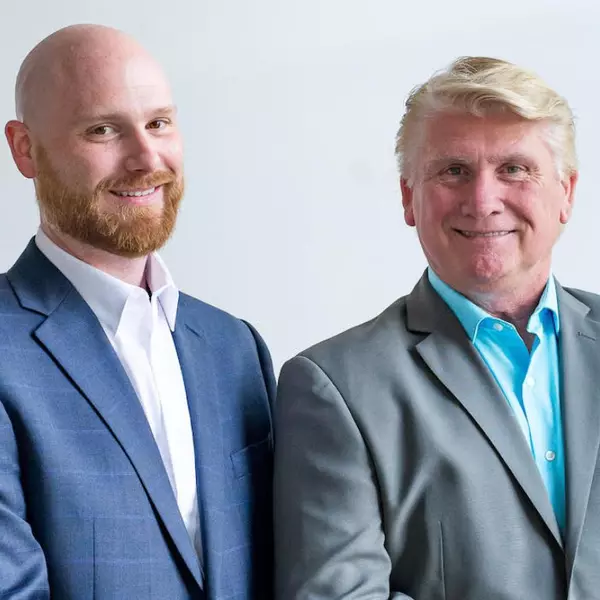Bought with Redfin
$620,000
$624,900
0.8%For more information regarding the value of a property, please contact us for a free consultation.
4 Beds
2.1 Baths
2,318 SqFt
SOLD DATE : 07/22/2025
Key Details
Sold Price $620,000
Property Type Single Family Home
Sub Type Single Family Residence
Listing Status Sold
Purchase Type For Sale
Square Footage 2,318 sqft
Price per Sqft $267
MLS Listing ID 794659063
Sold Date 07/22/25
Style Stories2, Craftsman
Bedrooms 4
Full Baths 2
HOA Fees $58/mo
Year Built 2019
Annual Tax Amount $4,759
Tax Year 2024
Lot Size 6,098 Sqft
Property Sub-Type Single Family Residence
Property Description
Welcome home to this beautifully maintained, move-in ready gem nestled on a generous corner lot, directly across from a green space / wetlands, in the charming and well-established Glenwood Hollow neighborhood. From the moment you arrive, you'll feel the care and pride that has gone into every inch of this newer construction home - inside and out! Inside you'll find a bright and open floorplan where vaulted ceilings and abundant natural light create a welcoming atmosphere. The heart of the home is the gourmet kitchen, complete with stainless steel appliances, quartz countertops, and a spacious eat-in island. The adjoining living and dining areas flow effortlessly together, offering a cozy gas fireplace and tranquil views of the manicured backyard. Enjoy the convenience of a main level primary suite complete with double vanity, soaking tub, walk-in stone floor shower, and walk-in closet with custom built-ins. Also on the main level is an office, laundry room, and half bath. Upstairs, you'll find two additional bedrooms, a full bathroom, and a flexible loft space, ideal for a home office, playroom, or reading nook. Outside, the fully fenced backyard is designed for both relaxation and fun. Enjoy dinner on the patio, gather around the fire pit under the stars, set up lawn games on the lush green space, or unwind in the covered hot tub - it's your own personal retreat! Surrounded by the beauty of nearby protected wetlands and just minutes from freeway access and all the conveniences of Vancouver and Portland, this home offers the perfect blend of peaceful living and everyday ease.
Location
State WA
County Clark
Area _62
Zoning R1-5
Rooms
Basement Crawl Space
Interior
Interior Features Ceiling Fan, Garage Door Opener, High Ceilings, Laundry, Quartz, Soaking Tub, Vaulted Ceiling, Vinyl Floor
Heating Forced Air95 Plus
Cooling Central Air
Fireplaces Number 1
Fireplaces Type Gas
Appliance Builtin Range, Cooktop, Dishwasher, Disposal, Island, Microwave, Pantry, Quartz, Stainless Steel Appliance
Exterior
Exterior Feature Fenced, Fire Pit, Free Standing Hot Tub, Gazebo, Porch, Sprinkler, Yard
Parking Features Attached
Garage Spaces 2.0
View Park Greenbelt, Territorial
Roof Type Composition
Accessibility GarageonMain, MainFloorBedroomBath
Garage Yes
Building
Lot Description Corner Lot, Level
Story 2
Foundation Concrete Perimeter
Sewer Public Sewer
Water Public Water
Level or Stories 2
Schools
Elementary Schools Glenwood
Middle Schools Laurin
High Schools Prairie
Others
Senior Community No
Acceptable Financing Cash, Conventional, FHA, VALoan
Listing Terms Cash, Conventional, FHA, VALoan
Read Less Info
Want to know what your home might be worth? Contact us for a FREE valuation!

Our team is ready to help you sell your home for the highest possible price ASAP

HomeSmart Realty Group | Broker Associate | License ID: 201246409 and 20060711
+1(503) 272-6868 | thefurgisonrealtyteam@gmail.com







