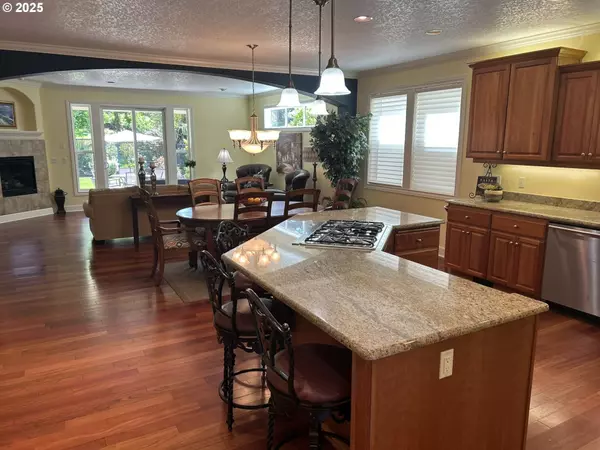Bought with iStar Realty LLC
$765,000
$765,000
For more information regarding the value of a property, please contact us for a free consultation.
3 Beds
2.1 Baths
2,903 SqFt
SOLD DATE : 07/23/2025
Key Details
Sold Price $765,000
Property Type Single Family Home
Sub Type Single Family Residence
Listing Status Sold
Purchase Type For Sale
Square Footage 2,903 sqft
Price per Sqft $263
MLS Listing ID 114689779
Sold Date 07/23/25
Style Stories2
Bedrooms 3
Full Baths 2
HOA Fees $30/mo
Year Built 2005
Annual Tax Amount $9,152
Tax Year 2024
Property Sub-Type Single Family Residence
Property Description
Quality built Renaissance home designed with an open and bright kitchen, dining, family room floor plan. Desirable primary bedroom on the main floor which includes coffered ceilings, spacious walk-in closet, and full bathroom. Located in beautiful Eagle Landing Community close distance to Ella V Osterman Park and Eagle Landing Golf Course. Low HOA fees. Beautifully landscaped/irrigated flat lot with fenced backyard, partially covered patio, and attached outdoor storage area. Den/office adjacent to entryway includes coffered ceiling and large hardwood desk. Large granite kitchen island/countertops, stainless appliances, and above/below cabinet lighting. Main floor utility/laundry room includes washer/dryer sink, counter, and walk-in storage area. The second floor includes a spacious loft/sitting area, full bathroom, two bedrooms, walk-in closet, and walk-in storage area.
Location
State OR
County Clackamas
Area _145
Rooms
Basement Crawl Space
Interior
Interior Features Central Vacuum, Garage Door Opener, Hardwood Floors, Soaking Tub, Sound System, Tile Floor, Washer Dryer
Heating Forced Air
Cooling Central Air
Fireplaces Number 1
Fireplaces Type Gas
Appliance Cook Island, Dishwasher, Disposal, Down Draft, Instant Hot Water, Island, Microwave, Pantry, Plumbed For Ice Maker, Stainless Steel Appliance
Exterior
Exterior Feature Covered Patio, Fenced, Gas Hookup, Patio, Tool Shed, Yard
Parking Features Attached
Garage Spaces 2.0
View Trees Woods
Roof Type Composition
Accessibility GarageonMain, MainFloorBedroomBath, WalkinShower
Garage Yes
Building
Lot Description Level, Trees
Story 2
Foundation Concrete Perimeter, Pillar Post Pier
Sewer Public Sewer
Water Public Water
Level or Stories 2
Schools
Elementary Schools Mt Scott
Middle Schools Rock Creek
High Schools Clackamas
Others
Senior Community No
Acceptable Financing Cash, Conventional
Listing Terms Cash, Conventional
Read Less Info
Want to know what your home might be worth? Contact us for a FREE valuation!

Our team is ready to help you sell your home for the highest possible price ASAP

HomeSmart Realty Group | Broker Associate | License ID: 201246409 and 20060711
+1(503) 272-6868 | thefurgisonrealtyteam@gmail.com







