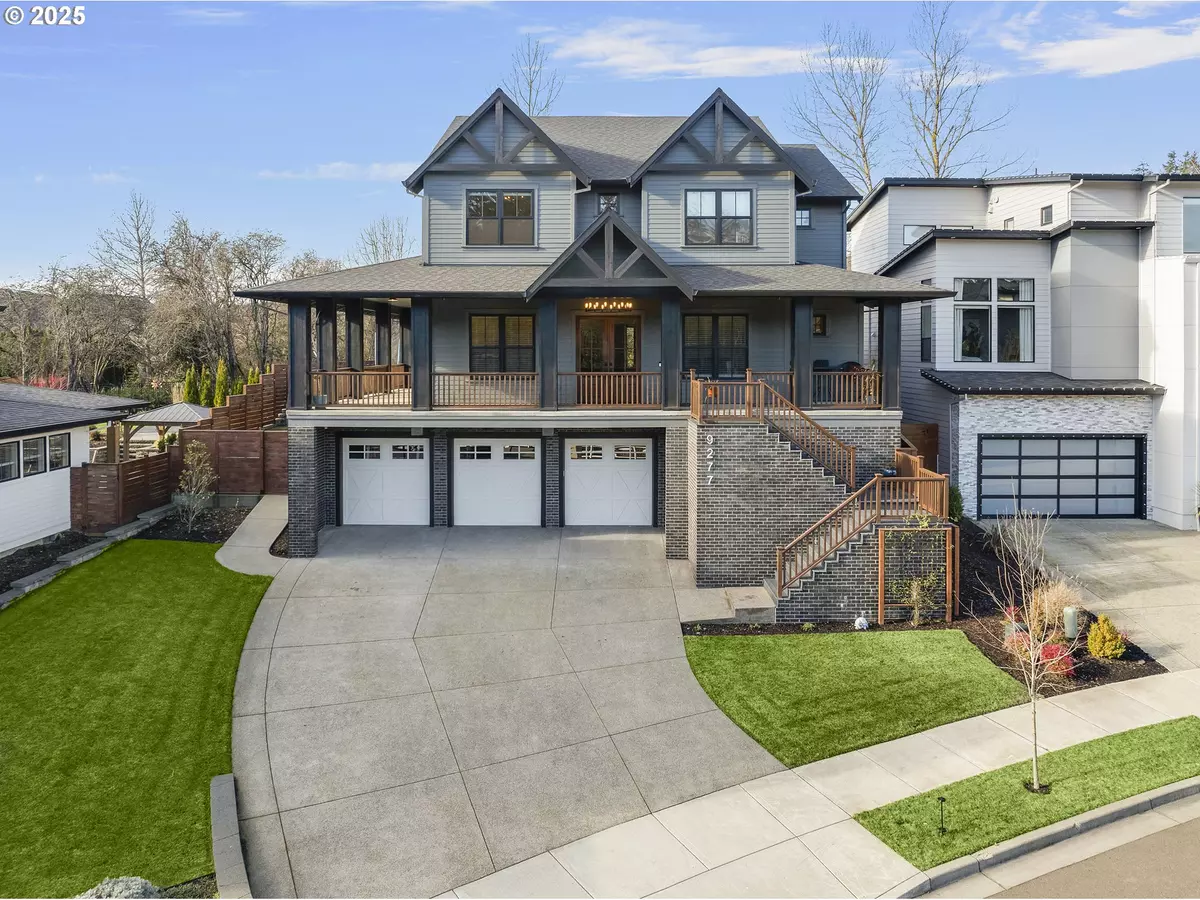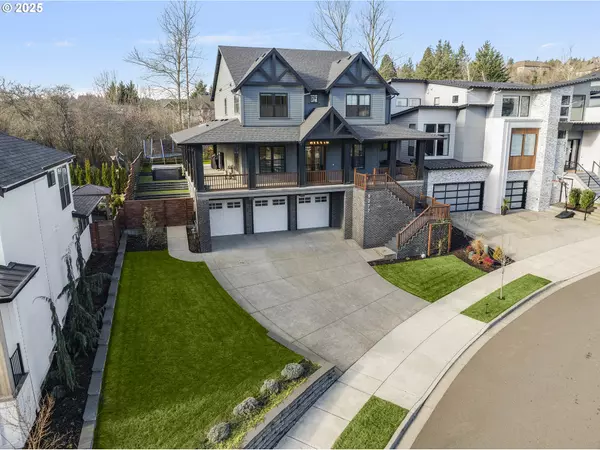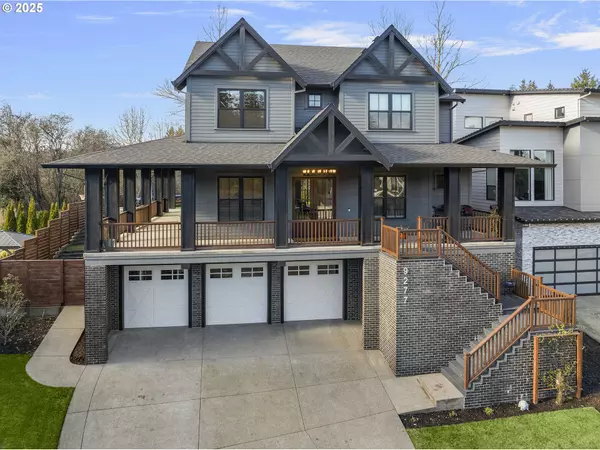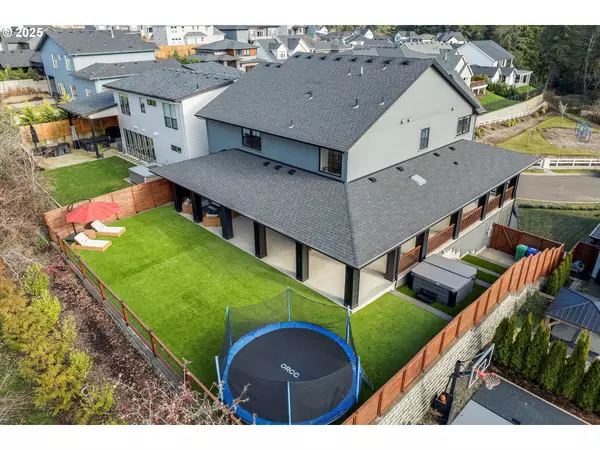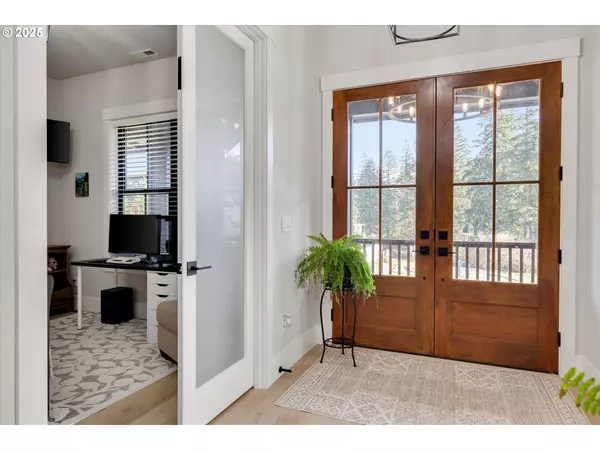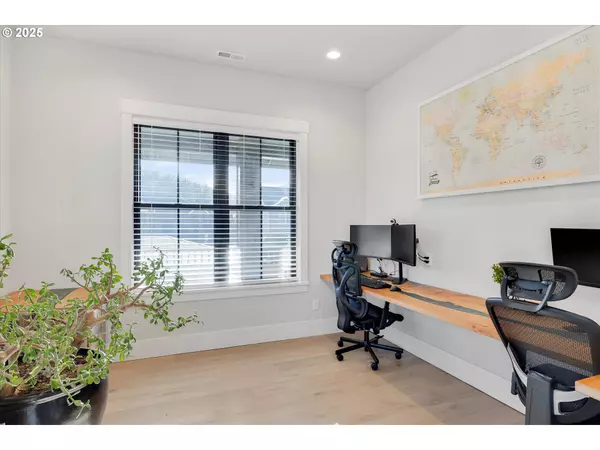Bought with RE/MAX Advantage Group
$1,305,000
$1,315,000
0.8%For more information regarding the value of a property, please contact us for a free consultation.
5 Beds
3.1 Baths
4,058 SqFt
SOLD DATE : 07/24/2025
Key Details
Sold Price $1,305,000
Property Type Single Family Home
Sub Type Single Family Residence
Listing Status Sold
Purchase Type For Sale
Square Footage 4,058 sqft
Price per Sqft $321
MLS Listing ID 216793719
Sold Date 07/24/25
Style Craftsman, Farmhouse
Bedrooms 5
Full Baths 3
HOA Fees $53/ann
Year Built 2021
Annual Tax Amount $13,829
Tax Year 2024
Property Sub-Type Single Family Residence
Property Description
Introducing 9277 SE Spyglass Dr. in Happy Valley's Most Coveted NeighborhoodWelcome to this fully custom-built masterpiece, offering 4,058 sq. ft. of pure luxury in one of Happy Valley's most prestigious communities. Boasting 5 bedrooms, office, 3.5 bathrooms, and exquisite craftsmanship throughout, this home perfectly balances elegance with functionality.Step into the heart of the home—the dream kitchen—featuring top-of-the-line amenities such as a built-in espresso machine, hidden walk-in pantry, wine cooler, and an expansive island, perfect for entertaining. The massive living room is highlighted by a 16-foot glass slider that seamlessly opens to the backyard, blending indoor and outdoor living. Outside, you'll find a private oasis with a wraparound heated, covered porch, gas hook-ups, and a beautifully landscaped yard.Upstairs, the luxurious primary suite is a true retreat, complete with a spa-like bathroom that includes a double-sink vanity, soaking tub, an oversized walk-in shower, and a spacious walk-in closet. Two additional bedrooms and a shared bathroom complete the upper level.The lower level offers incredible flexibility with a large bonus/apartment-style bedroom, complete with a full bathroom, walk-in closet, and ample storage. Perfect for guests, multigenerational living, or playroom.The spacious 4-car garage is designed with convenience in mind, featuring ample storage space and a Tesla charger for your electric vehicle needs.Don't miss your chance to own this one-of-a-kind home in a location that truly has it all. Schedule your private tour today!
Location
State OR
County Clackamas
Area _145
Rooms
Basement Finished, Separate Living Quarters Apartment Aux Living Unit
Interior
Interior Features Engineered Hardwood, High Ceilings, Quartz, Soaking Tub
Heating E N E R G Y S T A R Qualified Equipment
Cooling Central Air
Fireplaces Number 1
Fireplaces Type Electric
Appliance Butlers Pantry, E N E R G Y S T A R Qualified Appliances, Gas Appliances, Island, Pantry, Pot Filler, Quartz, Stainless Steel Appliance, Wine Cooler
Exterior
Exterior Feature Gas Hookup
Parking Features Attached
Garage Spaces 4.0
View Trees Woods
Roof Type Shingle
Garage Yes
Building
Story 3
Foundation Slab
Sewer Public Sewer
Water Public Water
Level or Stories 3
Schools
Elementary Schools Scouters Mtn
Middle Schools Happy Valley
High Schools Adrienne Nelson
Others
Senior Community No
Acceptable Financing Cash, Conventional, VALoan
Listing Terms Cash, Conventional, VALoan
Read Less Info
Want to know what your home might be worth? Contact us for a FREE valuation!

Our team is ready to help you sell your home for the highest possible price ASAP

HomeSmart Realty Group | Broker Associate | License ID: 201246409 and 20060711
+1(503) 272-6868 | thefurgisonrealtyteam@gmail.com


